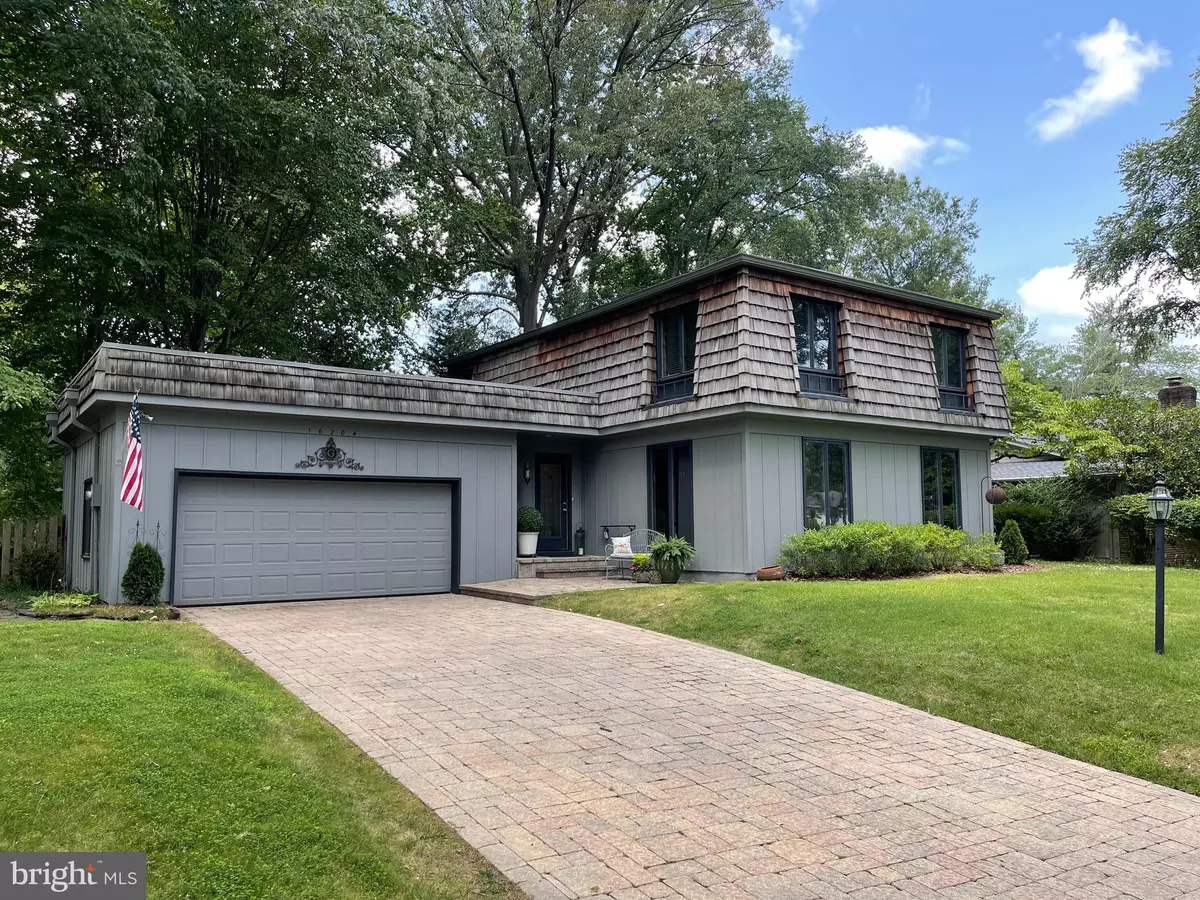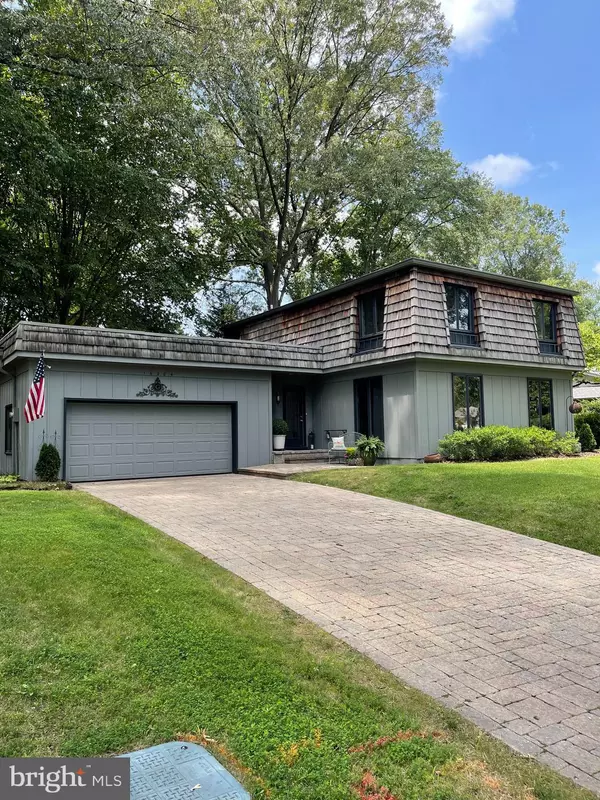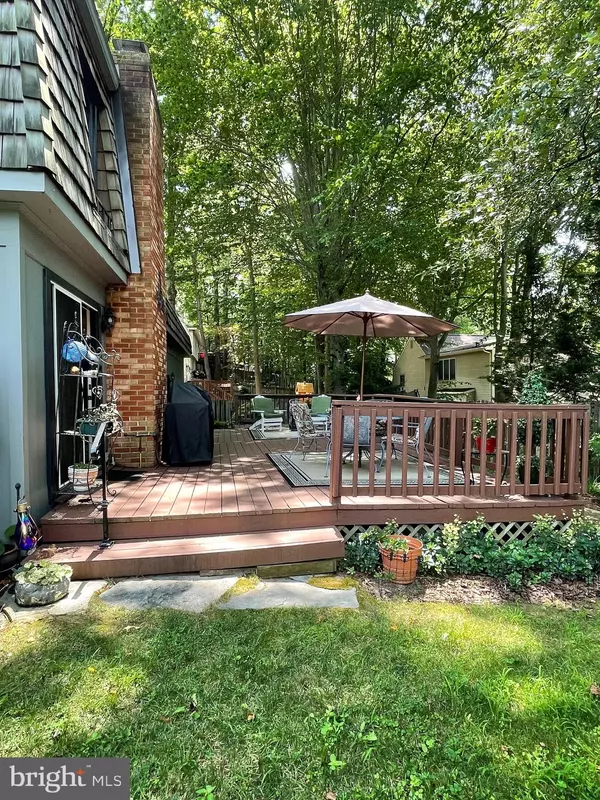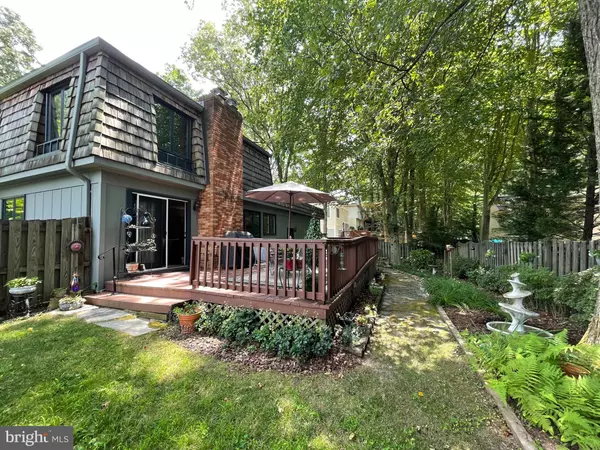$465,000
$459,900
1.1%For more information regarding the value of a property, please contact us for a free consultation.
16204 SUNNY KNOLL DR Dumfries, VA 22025
4 Beds
4 Baths
2,650 SqFt
Key Details
Sold Price $465,000
Property Type Single Family Home
Sub Type Detached
Listing Status Sold
Purchase Type For Sale
Square Footage 2,650 sqft
Price per Sqft $175
Subdivision Monclair
MLS Listing ID VAPW2002768
Sold Date 09/01/21
Style Contemporary
Bedrooms 4
Full Baths 3
Half Baths 1
HOA Fees $62/mo
HOA Y/N Y
Abv Grd Liv Area 1,895
Originating Board BRIGHT
Year Built 1973
Annual Tax Amount $4,531
Tax Year 2020
Lot Size 8,634 Sqft
Acres 0.2
Property Description
PRICE REDUCED TO GET THIS BEAUTIFULLY MAINTAINED 3/4 BEDROOMS ON UPPER LEVEL & 3.5 BATHS 3 LEVEL HOME IN MONTCLAIR SOLD TODAY!+NO RENT BACK NEEDED HERE!+THIS ONE IS READY TO MOVE IN AND ENJOY THE GORGEOUS TREED BACK YARD+SPACIOUS DECK AND GARDENS! PROPANE LINE FOR GRILL & THE GRILL ALONG WITH THE OUTDOOR FURNISHINGS & FOUNTAINS+ALL CONVEY AS IS+HOME HAS BEEN UPDATED AND NEUTRAL DECOR READY FOR YOUR OWN TOUCHES! FAMILY ROOM WITH BRICK FIREPLACE THAT HAS PROPANE GAS LOGS FOR COZY EVENINGS ADJOINS KITCHEN ALL WITH HARDWOOD FLOORS+GARDEN DOOR LEADING TO DECK AND BACK YARD. MAIN LEVEL HALF BATH JUST RENOVATED. WASHER/DRYER ON MAIN LEVEL CONVEY. SPACIOUS 2 CAR ATTACHED GARAGE WITH GARAGE DOOR OPENER+ EXIT DOOR TO BACK YARD & ENTRY DOOR TO LAUNDRY ROOM INSIDE THE HOME+ THE MONTCLAIR COMMUNITY HAS MANY AMENITIES TO ENJOY+ACCESS TO LAKE MONTCLAIR AND 3 BEACHES+WALKING PATHS+MANY PARK AREAS THROUGHOUT THE COMMUNITY+NEW DOG PARK+CALL SALLY DIMIERO WITH ANY QUESTIONS +PROPANE TANK IS RENTED+CAN STAY
Location
State VA
County Prince William
Zoning RPC
Rooms
Other Rooms Living Room, Dining Room, Primary Bedroom, Bedroom 2, Bedroom 3, Bedroom 4, Kitchen, Family Room, Exercise Room, Laundry, Other, Recreation Room
Basement Other, Fully Finished
Interior
Interior Features Carpet, Family Room Off Kitchen, Floor Plan - Traditional, Kitchen - Table Space, Pantry, Primary Bath(s), Stall Shower, Tub Shower, Upgraded Countertops, Walk-in Closet(s), Wood Floors
Hot Water Electric
Heating Heat Pump(s), Heat Pump - Electric BackUp, Forced Air
Cooling Heat Pump(s)
Flooring Carpet, Hardwood, Tile/Brick
Fireplaces Number 2
Equipment Built-In Range, Dishwasher, Disposal, Dryer - Electric, Dryer - Front Loading, Icemaker, Oven/Range - Electric, Refrigerator, Washer - Front Loading, Water Heater
Appliance Built-In Range, Dishwasher, Disposal, Dryer - Electric, Dryer - Front Loading, Icemaker, Oven/Range - Electric, Refrigerator, Washer - Front Loading, Water Heater
Heat Source Electric
Exterior
Exterior Feature Deck(s)
Parking Features Garage Door Opener, Garage - Rear Entry, Additional Storage Area, Inside Access, Oversized
Garage Spaces 2.0
Fence Rear
Utilities Available Cable TV, Electric Available, Phone Available, Sewer Available, Under Ground, Water Available
Amenities Available Basketball Courts, Beach, Boat Ramp, Golf Course Membership Available, Lake, Pool Mem Avail, Tot Lots/Playground, Water/Lake Privileges
Water Access N
Roof Type Rubber,Shake
Accessibility None
Porch Deck(s)
Attached Garage 2
Total Parking Spaces 2
Garage Y
Building
Lot Description Partly Wooded
Story 3
Sewer Public Sewer
Water Public
Architectural Style Contemporary
Level or Stories 3
Additional Building Above Grade, Below Grade
New Construction N
Schools
Elementary Schools Pattie
Middle Schools Graham Park
High Schools Forest Park
School District Prince William County Public Schools
Others
Pets Allowed N
HOA Fee Include Common Area Maintenance,Management,Reserve Funds
Senior Community No
Tax ID 8190-64-5420
Ownership Fee Simple
SqFt Source Assessor
Acceptable Financing Cash, FHA, VA, Conventional
Horse Property N
Listing Terms Cash, FHA, VA, Conventional
Financing Cash,FHA,VA,Conventional
Special Listing Condition Standard
Read Less
Want to know what your home might be worth? Contact us for a FREE valuation!

Our team is ready to help you sell your home for the highest possible price ASAP

Bought with Jason M Williams • Samson Properties





